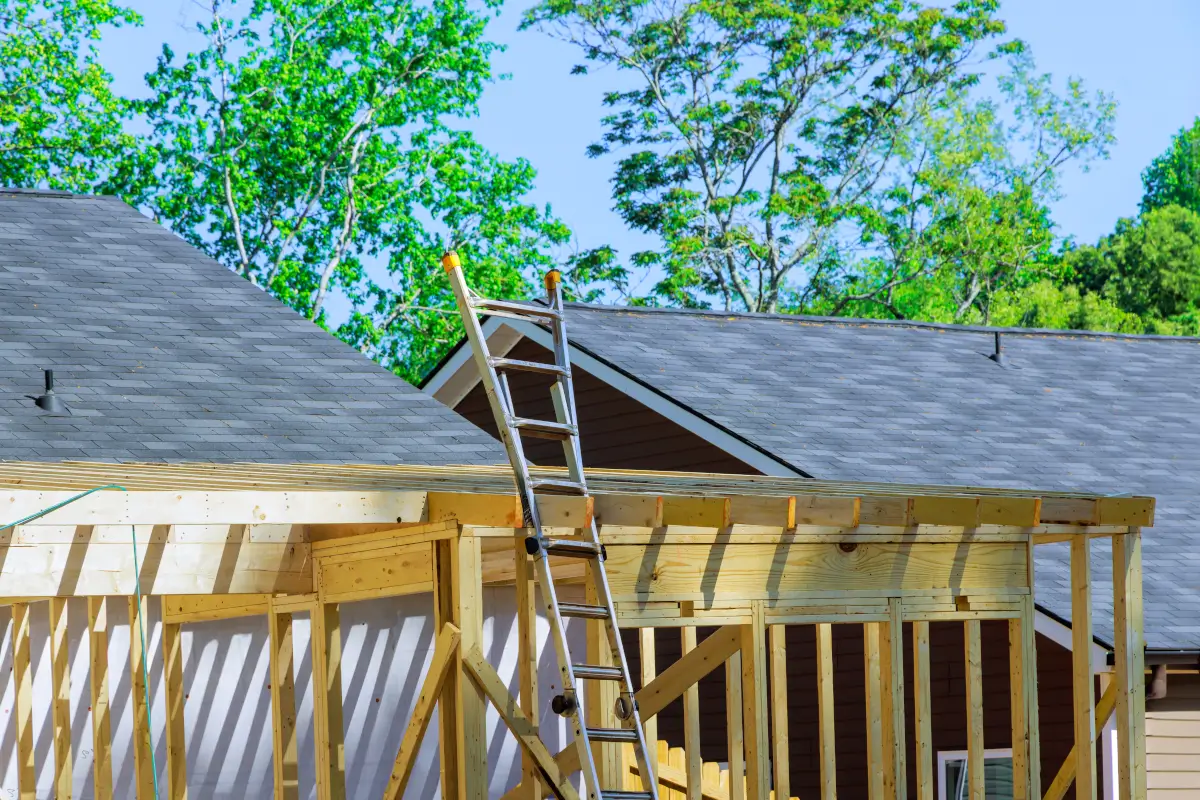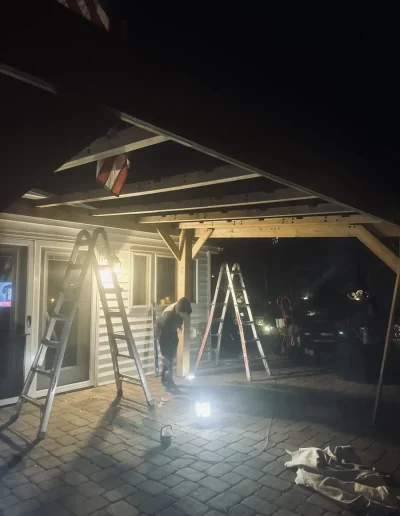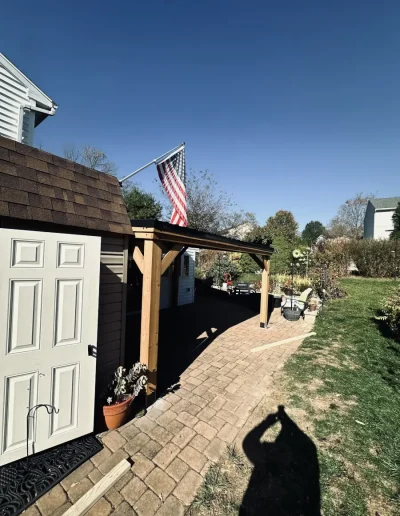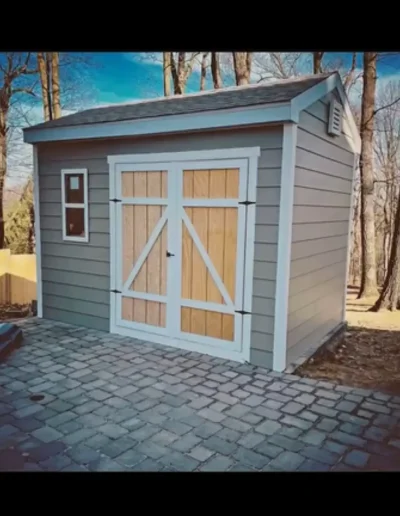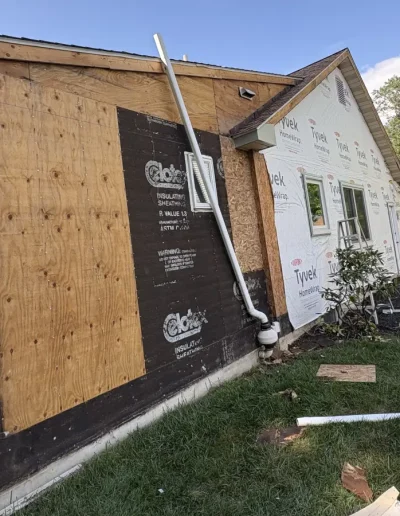Home Additions & Extensions
More Room, Seamlessly Integrated
From kitchen extensions to new suites, we expand homes with designs that feel native—not tacked on.
4.6/5
Client Rating
10+
Years Experience
120+
Projects Completed
Why Choose Our Additions?
Planning Support
Drawings, approvals, and neighbour liaison.
Structural Expertise
Steels, openings, and foundations correct first time.
Thermal & Weathering
Tight envelope for comfort and efficiency.
Match or Modernise
Tie into existing style or create contrast.
Services Integration
Power, heating, and plumbing extended neatly.
Daylight Design
Rooflights and glazing to reduce reliance on lamps.
Minimal Disruption
Phased works and site protection.
Value-Focused
Smart decisions that deliver return on investment.
Our Proven 4-Step Process
From concept to completion.
FAQs
Do I need planning permission?
We advise on permitted development vs full planning.
How long will it take?
Typically 6–12 weeks after approvals.
Can you match my existing finishes?
Yes—brick, render, roof, and joinery.
What about heating and electrics?
We extend and balance systems correctly.
Will the house be open to the elements?
We sequence to stay weather-tight.
Do you provide warranties?
Yes—materials and workmanship.
Ready to Start Your Project?
We're here to help you plan with confidence and build with precision.

