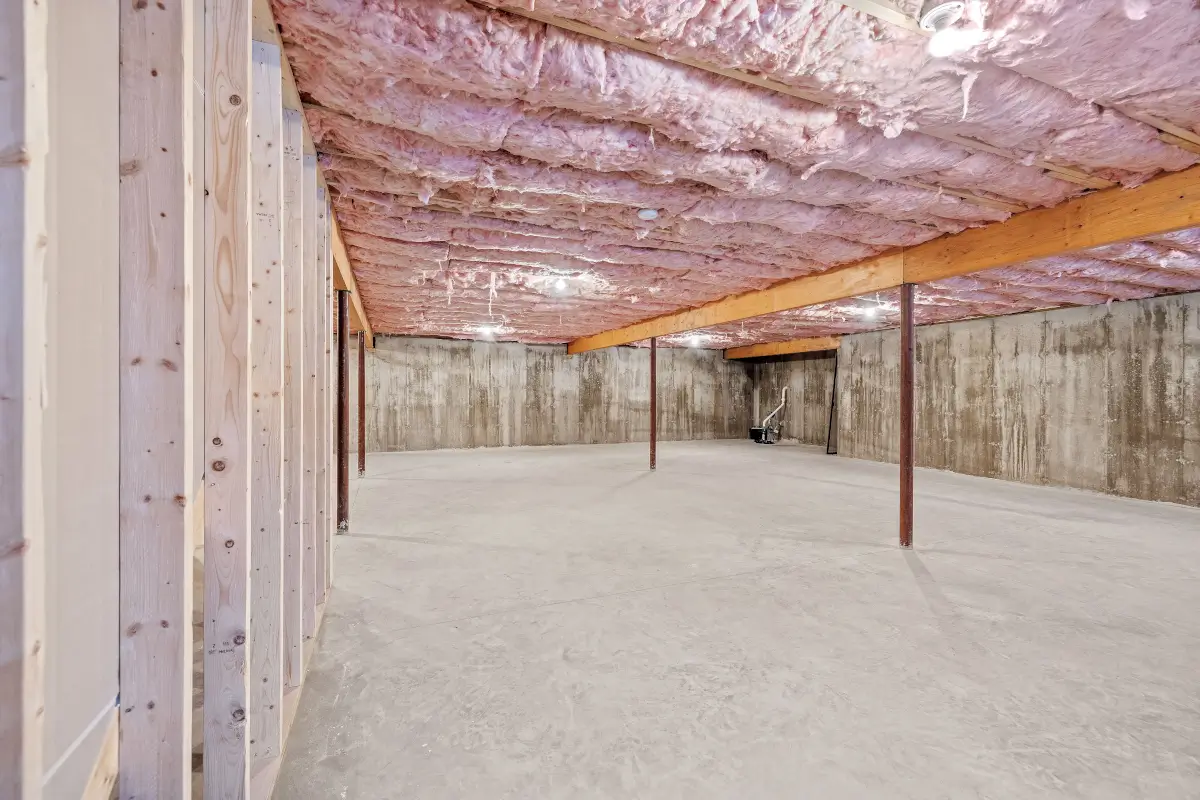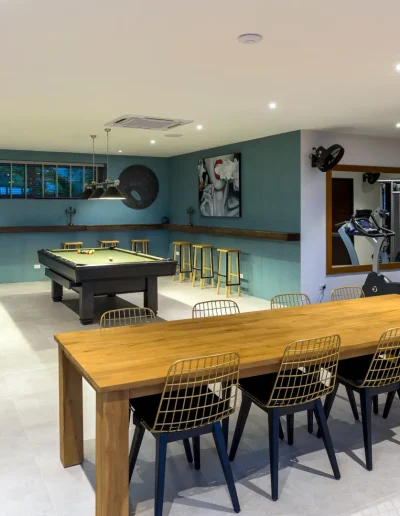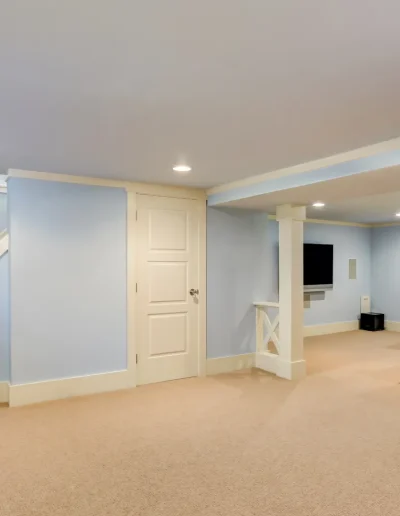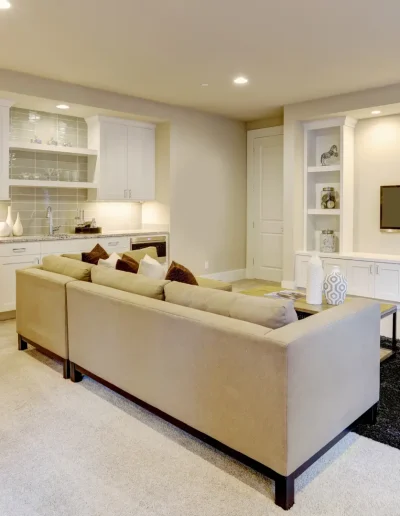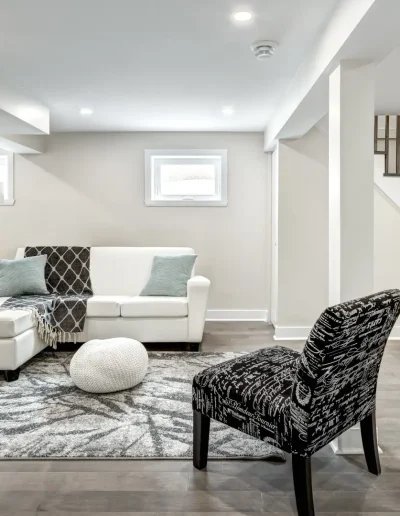Basement Remodeling
Make Space Work Harder
Turn underused basements into living areas, home offices, gyms, or guest suites—warm, dry, and comfortable year-round.
4.6/5
Client Rating
10+
Years Experience
120+
Projects Completed
Why Choose Our Basement Conversions?
Dryness Guaranteed
Waterproofing and sump systems where required.
Thermal Comfort
Insulation and HVAC for stable temperatures.
Natural-Light Strategy
Wells, glazing, and lighting layers.
Flexible Plans
Media rooms, offices, gyms, or bedrooms.
Smart Storage
Built-ins that maximise every wall.
Acoustic Control
Sound insulation for quiet spaces.
Permissions & Codes
Egress, fire safety, and headroom compliance.
Clean Build
Careful sequencing and protection of the rest of the home.
Our Proven 4-Step Process
From concept to completion.
FAQs
Do I need planning permission?
Often not, but we confirm local requirements and egress rules.
How do you keep it dry?
Membranes, drainage, and ventilation tailored to your site.
Will it feel cold or damp?
We specify insulation, HVAC, and vapour control correctly.
Can you add a bathroom?
Yes—subject to plumbing runs and pump options.
How long does it take?
Usually 3–8 weeks, depending on scope.
Does it add value?
Yes—liveable space typically increases resale value.
Ready to Start Your Project?
We're here to help you plan with confidence and build with precision.

